CPTED for Polish cities
The case of a high-rise neighbourhood in Lodz
Tobias Woldendorp summarizes for Safe Places/Favas.net his research project on the quality of life of the high-rise neighbourhood Widzew in the city of Lodz (Poland). He conducted this research in collaboration with the local polytechnical universitiy that was engaged in research into the quality of life (see the Acknowledgements section below and the original paper). This summary focuses on the application of the CPTED methodology: crime prevention through environmental design (more on CPTED in the Backgrounds section).
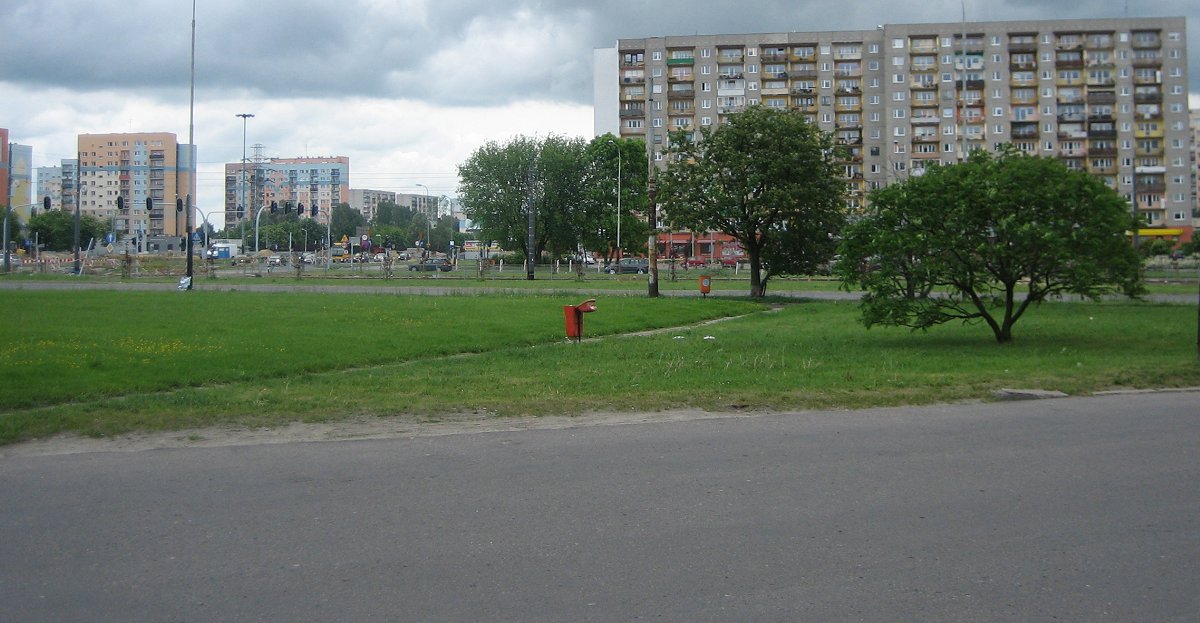
The case Widzew represents all characteristics of high-rise housing which were built during the 1970s and 1980s, hence, the communist era in the Eastern European countries such as Poland. Many social and urban problems converge in Widzew. There are several deteriorated buildings, while new developments intrude into the existing environment, changing the social and urban structures. However, the summarised case study focuses exclusively on the public realm, and in particular on the urban space with a predominantly quasi-public status.
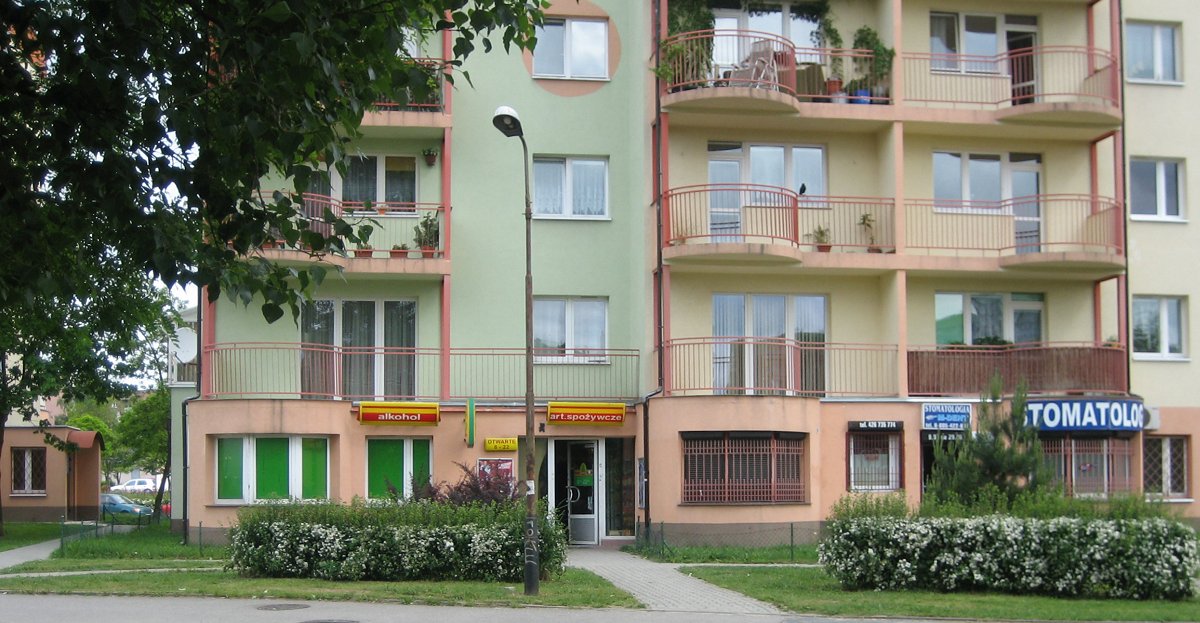
CPTED has been used to investigate and explore opportunities to improve public realm in order to enhance the quality of life in general and particularly the sense of safety of inhabitants (reducing fear of crime; decreasing crimes (mainly burglaries, thefts, vandalisms, nuisances, as well as, car-related crimes). Based on fieldwork in various neighbourhoods in Widzew, social surveys and field observations has been conducted to measure the perceived (subjective) quality of life. The assessment entailed the next four aspects: natural surveillance (visibility), natural access control (accessibility), territorial reinforcement, as well as maintenance and management (attractiveness). Several problems were witnessed, particularly lack of maintenance, poor quality of public space, sense of insecurity in certain places, and lack of social cohesion. CPTED-based solutions for each of the four aspects are addressed as follows (quoted from the original paper).
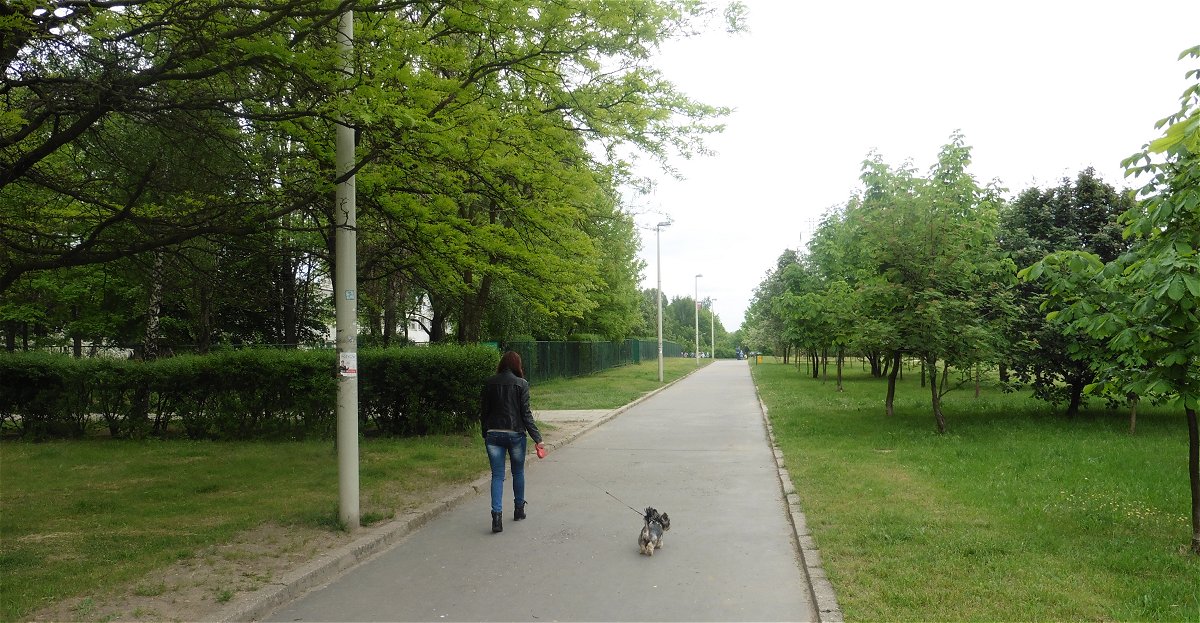
Natural surveillance (visibility)
- In Widzew, we found that several parks were lit during night-time. Such routes are not ones where you wish to encourage people to walk during evening hours, because pedestrians and cyclists are out of sight of houses at the fringes of the park. Lighting parks fakes safety. Making separate day and night routes is the best solution for a friendly use of the environment. The night route should be located within sight of dwellings and should include lampposts with light bulbs at the level of 4 m, and the use of white (led) light; this represents the distance that you can distinctly identify faces and good or bad intentions of fellow-users of the public realm.
- The gable walls have no windows, so there are no ‘eyes in the streets’ in critical public spaces, logical from the point of view of insolation, but not from the CPTED-point of view.
- Lack of visibility: some trees in the green areas obscure the streetlamp light. The position of light sources should be taken into consideration in an early design phase.
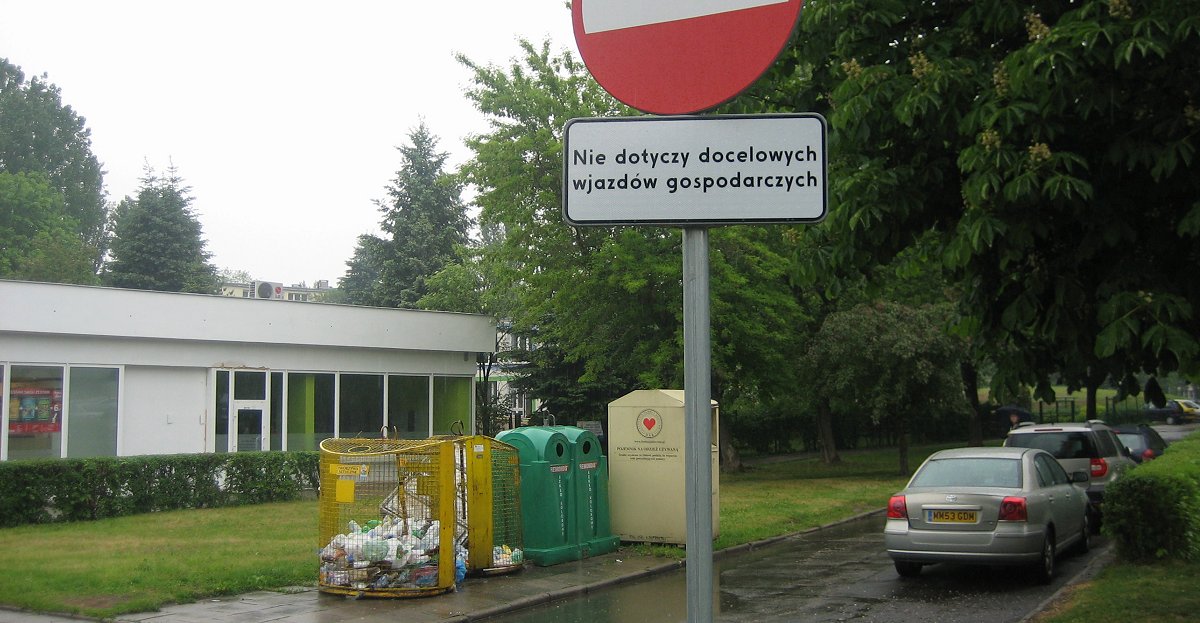
Natural access control (accessibility)
- In Zarzew, paths forbidden for cars are designed as if they were meant for cars. The following points support this statement
The lampposts are around 8-m-high, the height more appropriate for traffic than for pedestrians/cyclists;
There are anti-parking objects everywhere – strange, as the given street is already not meant for cars. - Black asphalt is used, which is a car-friendly material.
- The litter containers are at the entrance of the pedestrian lane; this stimulates the use of cars instead of showing that an individual is entering a pedestrian area.
- Accessibility in the changing use of road infrastructure: too small passages for cyclists and pedestrians may cause aggression.
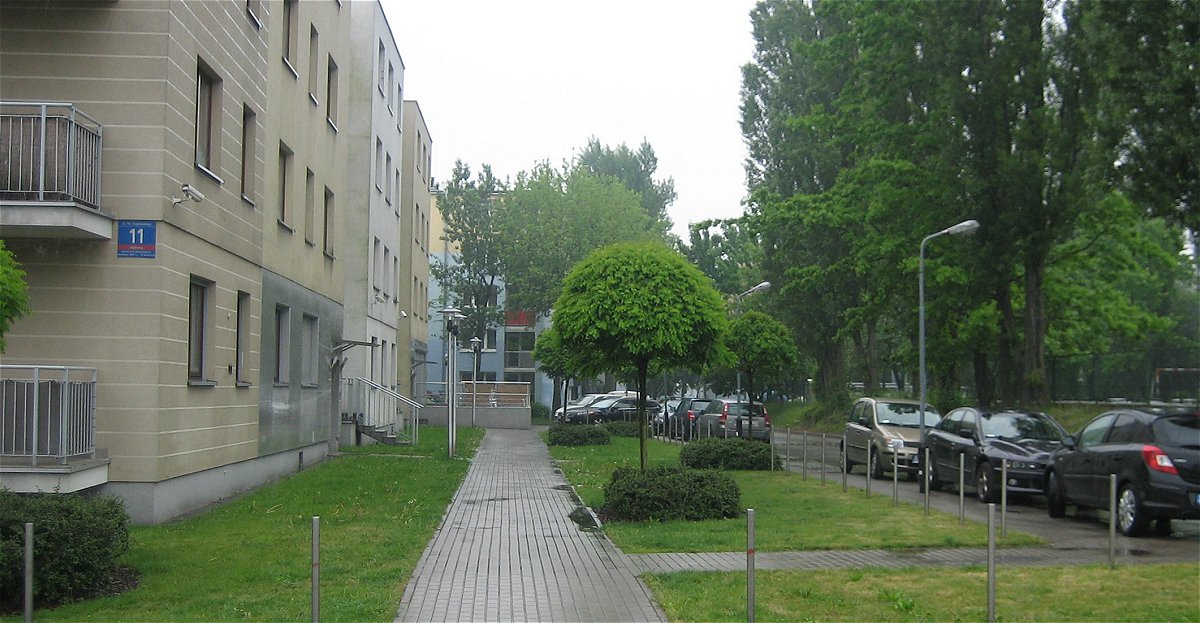
Territorial reinforcement
- Fences around new blocks form some kind of a gated community. The public/private space is defined, but low hedges could form a second enclosure and contribute to the improvement of the quality of life by increasing biodiversity as well.
- Creating ownership: three generations of high-rise next to each other do not constitute social cohesion per definition. Periphery green fields could be used for creating new meeting spaces for neighbours. By starting up place-making projects, inhabitants could get involved with their environment.
- Transformer boxes are set up as solids in public space: from four sides, someone with bad intentions can show up. A possible measure in the future: transformer boxes will be adopted in new building blocks.
- Illegal gardening (Guerilla gardening): still present and functioning as a sign of alternative ownership. Housing corporations: stimulating Welcome In My Backyard (WIMBY)!
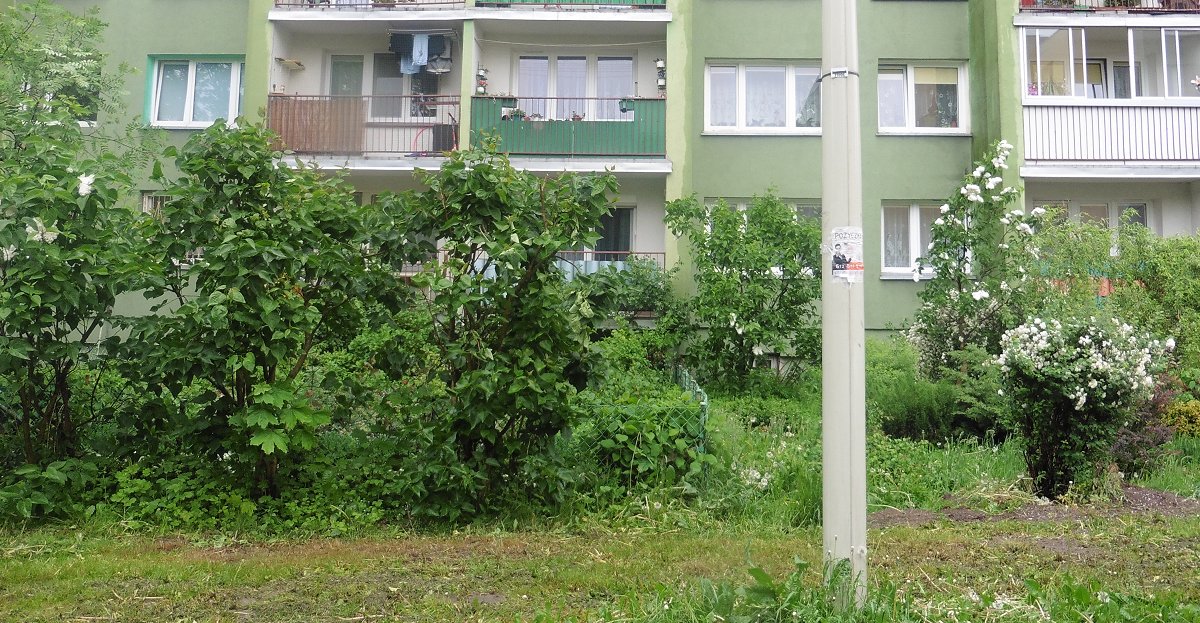
Maintenance and management (attractiveness)
- Landscape architecture does not seem to exist in public space: there is no order to the layout of plants, shrubs, bushes and trees.
- Badly maintained greenery (bushes) on the main pedestrian route to the station of Widzew may invoke the feelings of discomfort and anxiety (‘The area is not a place for women at night’).
- Legalizing the colonized green yard can generate a positive spin-off for ownership and people’s involvement in planning their environment.
Conclusions
Radical modifications in places such as high-rise housing estates are not easy. However, regarding public realm the proposed CPTED-based solutions are ‘rather easy’ to implement. The necessity and possibility to apply the CPTED analysis in the quasi-public space is clearly noticeable. It is this space that is often perceived by the inhabitants as dangerous. The CPTED methodology might be valid for other places in Poland, as well as across Central and Eastern Europe. Note: the overall conclusions are elaborated in the original paper.
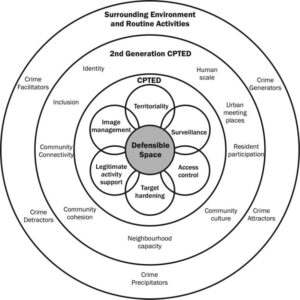
CPTED, second generation dynamic integrated model (Source: Paul Cozens, 2015; adapted from Cozens, 2014)
Acknowledgements
This project-summary is published under the responsibility of Tobias Woldendorp – https://www.woldendorpwildervank.nl/. It is based on the paper ‘Improving the quality of life with CPTED methodology: high-rise housing in Widzew, Łódź’ by Ewa Klima, Anna Janiszewska, Lech Grabski, and Tobias Woldendorp. See the full version of this paper.
Courtesy Tobias Woldendorp’s university colleagues from Lodz (Poland): Ewa Klima (Łódź University of Technology), Anna Janiszewska (University of Łódź Department of Population and Services) and Lech Grabski (Łódź University of Technology).
Special thanks to DSP-Groep https://www.dsp-groep.eu/ (Amsterdam, Netherlands) in the time (2015) Woldendorp’s employer.
All images by Tobias Woldendorp (Lodz, Poland, May 2015).
The CPTED model (see figure) is taken from Paul Cozens and Terence Love, ‘A Review and Current Status of Crime Prevention through Environmental Design (CPTED), Journal of Planning Literature 2015, Vol. 30 (4) 393-412.
This page is edited by Favas.net.
Because Widzew is representative of the social housing issue in Poland, we would like to refer here to the work of Anna Szelagowska (Warsaw School of Economics), particularly her book ‘New Paradigm of the Social Housing Finance. Case Study of Poland’, CeDeWu 2013.
Another Polish project at Safe Places/Veiligwonen.nl: Private versus public safety in Warsaw. The story of architect Kazimierz Olszaniecki in Rembertów, Warsaw, Poland (2007).
See also recent projects of Favas.net about similar subjects and projects like in Widzew: Amsterdam-Zuidoost (Netherlands), Ghent (Belgium), Paris-Grigny (France).
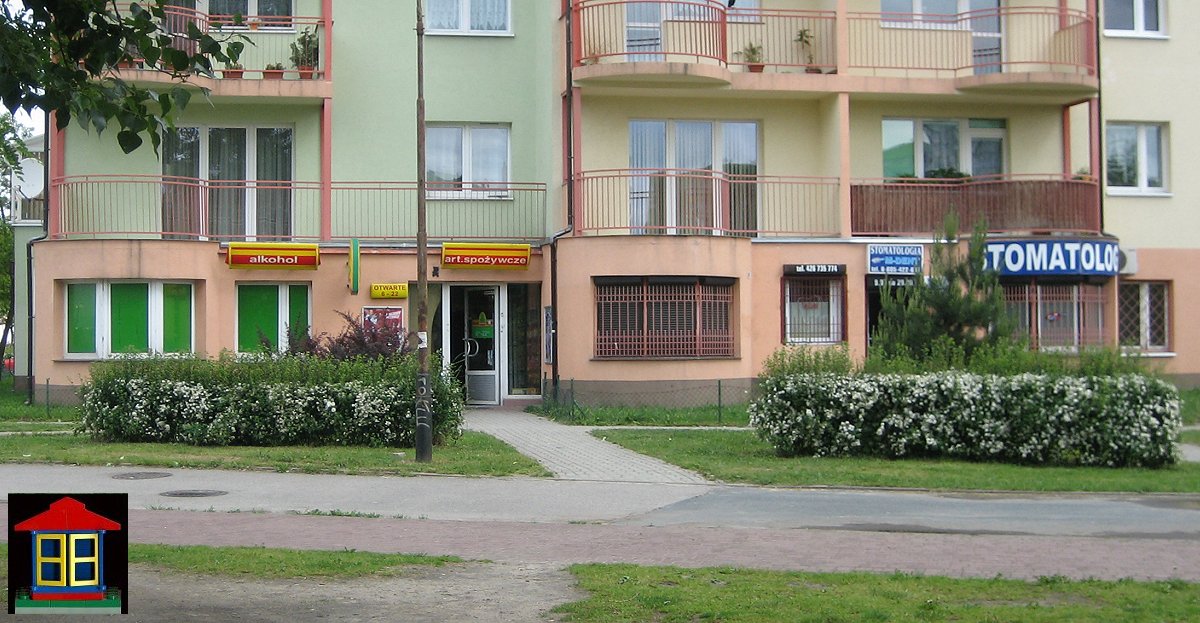
Backgrounds
Definitely inspired by Jane Jacobs (The Death and Life of Great American Cities, 1961) CPTED is invented by the American criminologist C. Ray Jeffery (Crime Prevention Through Environmental Design, 1971/1977) and the architect Oscar Newman (Defensible Space, 1972). According to the International CPTED Association (ICA) CPTED is a multi-disciplinary approach of crime prevention that uses urban and architectural design and the management of built and natural environments. CPTED strategies aim to reduce victimization, deter offender decisions that precede criminal acts, and build a sense of community among inhabitants so they can gain territorial control of areas, reduce crime, and minimize fear of crime. CPTED is pronounced ‘sep-ted’ and it is also known around the world as Designing Out Crime, defensible space, and other similar terms. – https://www.cpted.net/
The European chapter of the ICA, founded in 2001, is known as the European Designing Out Crime Association, E-DOCA. It is run by the Dutch Association for Safe/Secure Urban Design, Planning and Management/Maintenance (in Dutch: Stichting Veilig Ontwerp en Beheer, SVOB).
https://www.svob.nl/en/european-chapter/
https://www.svob.nl/
In Europe, CPTED was initially developed in Britain in the early 1990s by the UK Police Service and the Home Office with their concept of ‘Secured by Design’ – https://www.securedbydesign.com/. Inspired by this concept the Dutch police translated their crime prevention strategy regarding burglary into a handbook ‘Police Label Secure Housing’ (Politiekeurmerk Veilig Wonen, 1994) – https://www.politiekeurmerk.nl/. The Delft University of Technology has been a pathfinder in this regard by means of their comprehensive CPTED-based handbook and checklist (Van der Voordt and Van Wegen, 1990). In the years that followed, several CPTED-inspired manuals appeared in the Netherlands and other countries (e.g. Gerda R. Wekerle and Carolyn Whitzman, 1995; Tinus Kruger et al., 2001; Ita Luten et al., 2008).
![]()
Safe Places/Veiligwonen.nl developed their CPTED decision support system Predore – PREcedent DOcumentation & Registration (since 1993). The knowledge base of this tool stores a large collection of precedents reflecting safety problems regarding housing, public space, public transport facilities, schools, offices, shopping centres and all other features of our daily urban system – https://rvdb.favas.net/predore/. CPTED is summarized by Safe Places in just six criteria, labelled as visibility (1), accessibility (2), spatial zoning (3), attractiveness (4), offenders/criminals and victims (5), social and historical context (6).
Safe Places/Veiligwonen.nl cooperated with DSP-Groep / Woldendorp on a series of projects in the Netherlands (1999-2002), on safety assessments for urban planning and architecture, including projects regarding housing, public transport stations / hubs, and urban centres. They also contributed to the development of the Dutch Safety Impact Assessment tool (VER – Veiligheidseffectrapportage).
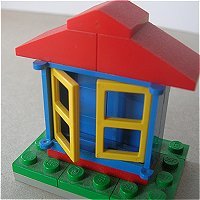
The Dutch concept of ‘veilig wonen’ can literally be translated as ‘safe living’. Finally, ‘Safe Places’ was chosen as the English name. This translation is based on research by the Council for Scientific and Industrial Research (CSIR) in South Africa. In the late 90s, we worked together here with Susan Liebermann and Tinus Kruger on crime prevention. The concept ‘safe places’ is derived from their manual (with Karina Landman) ‘Designing Safer Places’ (CSIR, Pretoria, South Africa, 2001). Beware, the term ‘safe places’ should not be confused with the fashionable phenomenon of ‘safe spaces’ that is common in many of today’s American universities.

